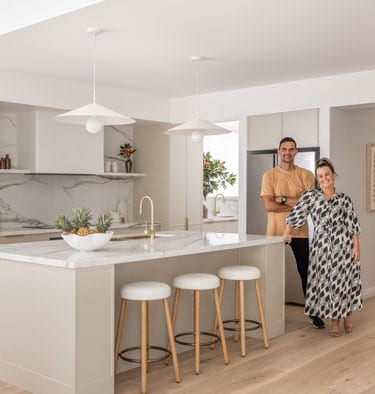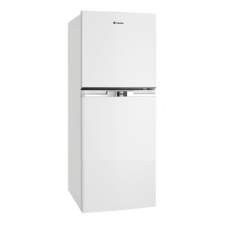After launching DNA of Design and their first home renovation project following their debut on The Block Australia in 2019, Andy & Deb are back and have turned their eye to a new project. The launch of their second renovation, dubbed ‘Unearthed’ is inspired by a wabi-sabi philosophy, which heavily influenced the design and décor throughout the project. The refreshed home features 5 bedrooms, 5 bathrooms, a large open plan kitchen with butler’s pantry and Westinghouse appliances, and a generous outdoor entertaining area.



“We are calling House 2 ‘Unearthed’ as the downstairs section of the house has quite literally been built into the earth and needed to be lightened and brightened. With the main focus being how to bring in natural light, we decided to open up the space and extend it, adding large doors and windows. The colour palette features earthy muted greens paired with taupes and warm oak-coloured timbers, really appealing to anyone who loves a coastal retreat style of home,” says Deb of the home.
The meticulously designed home embraces imperfections and creates a space that is authentic, functional, and calm. “We’re particularly loving the indoor-outdoor living trend that’s as strong as ever in 2023. Outdoor kitchens and BBQ areas that extend living spaces and suit our Aussie lifestyle are always on trend which was important when designing this home,” continues Deb.
Here, Andy & Deb share their biggest lesson in home design and their approach to designing the perfect kitchen and laundry so now you can nail your own home reno.
1. Be flexible
When it comes to renovating, things never go to plan, it’s just a given. Make sure you’re prepared to be flexible and make compromises. At the end of the day, you’re not going to remember some of the smaller things so always keep the bigger picture in mind.
2. Think about the overall flow
If your kitchen and laundry are close to each other or linked like in this house, keep your design flowing into each space. We did this by using similar colours, tones, lighting and appliances in both the kitchen and laundry.
3. Do your research
Particularly when it comes to appliances, doing your research is crucial. Andy is an appliance research expert from way back! He looks at features, performance, warranty, price and I look at the style and finishes. Between the two of us we cover everything. We loved the stainless-steel finishes of our Westinghouse appliances as they complement the dark coloured vein in the stone we used in this kitchen. We matched the fridge to the stone vein. It’s all in the tiny details.
4. Work with the space you have
We always like to keep a comfortable distance between the main fixtures. Work with the space you have but make sure not to skimp on width between the island and back cabinets. Making it too small here would make it difficult to work with. This kitchen isn’t huge, but we have so much storage and a large island bench. We managed to get lots into the space making it functional, but it still looks great, too.
Andy & Deb’s House 2 features the following Westinghouse appliances:











